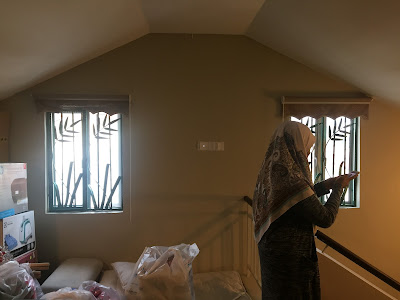STUDENT ID : 0328667
INSECT : HORNET
My detail insect drawing with 3 part of hornet body zoom out which is abdomen, wing, head.
MASCOT
HEXOR (SUPER HORNET)
1. ABSTRACT ART
KEYWORDS: (1) Hardworking (2) Wisdom (3) Gentle

FIRST MODEL
FORM: Seven boxes limitation
SECOND MODEL
TRANSFORMATION: Subtract the hierarchy (big box) and the side boxes
THIRD MODELTRANSFORMATION & CONTEXT: Transform the hierarchy into colony ball form (volume). Side boxes transform into hexagon boxes with different angle (upside down). Context of my model is parasite with inspired by the hornets always building their colony which parasite the decay-wood or tree trunks.

FOURTH MODEL
OPENING: changing the hexagon boxes into continuous form, open the hierarchy (colony ball), and the side boxes too.
FIFTH MODEL
SPACE & ACTIVITIES: Transform whole model into one form, play with the semi-enclose, enclose and structural openings. besides, i start to doing in the scale, which is 1:25.
FINAL MODEL
Model was changing three times, so, this is the final model look like!! :D
PRESENTATION BOARD
FINAL PANEL BOARD
REFLECTION: After the final presentation, i feel like i free from the stress. because of this assignment, i lack of sleeping, hungry everyday, miss the meals and bath one time one day. Besides that, i learn how to get inspiration from one thing, and the anthropometric and the transformation also. i really know how the design come from. thanks for the lecturer give me the nice lecture to learn a lot, thanks a lot. ^^













































